Common Amenities
RECREATIONAL AMENITIES
- Celebration area
- Walking track/ Yoga Deck
- Children Play area/Toddler area
- Designer Club House
- Plunge Pool
- Flag hoisting pole
TERRACE AMENITIES
- Indoor & Outdoor Gymnasium
- Stunning Panoramic views of Forest Area
- Sunset Gazebos and Decks
- Yoga & Meditation Area
- Barbecue Corner
- Lounging Area
- Star Gazing Deck
- Rhythm Garden
- Senior Citizen Sit-back Area
- Provision for media projection and sound system
COMMON AMENITIES
- Power backup for all elevators and common areas
- Designer entrance lobby
- Infrastructure for piped cooking gas
- Rain water harvesting system
- Internal concrete road of tremix and combination of paving blocks
- Sewage treatment plant & treated water use for flushing & gardening purpose
- Decorative entrance gate with security watchman
cabin & compound wall - Dedicated toilet block for servant/drivers etc
- Professionally designed landscape area
- 2 luggage elevators and 2 passenger elevators
- Provision for Co-working spaces
- Multi level car parking
ENERGY CONSERVATION MEASURES
- LED lighting in common areas
- Auto pump
- Power points in parking Area
- Drip irrigation for the garden area
- Solar water provision in Master bedroom
SAFETY MEASURES
- Adequate CCTV coverage-intercom connectivity
- Secured compound wall & dedicated security cabin
- Fire alarm system
- Safety alarms in the elevators
- Video door phone facility
- Fire-retardant doors on each common floor area
- Fire escape staircase
EXCLUSIVE AMENITIES
- Swimming Pool
- Premium Indoor Lounge
- Spacious Gymnasium
- Indoor recreational avenues ( cards room, Play room, snooker room etc)

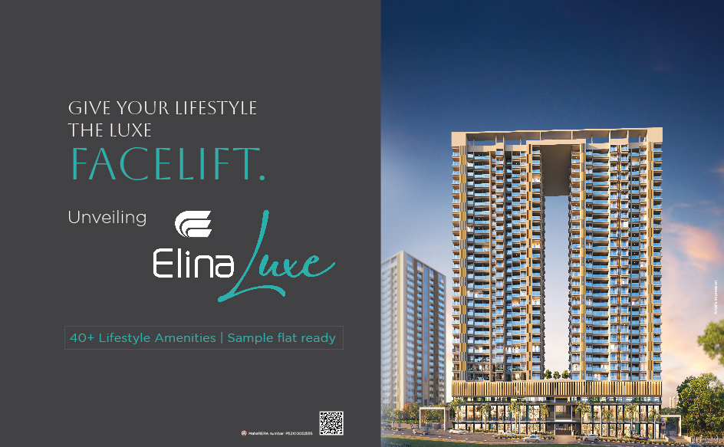
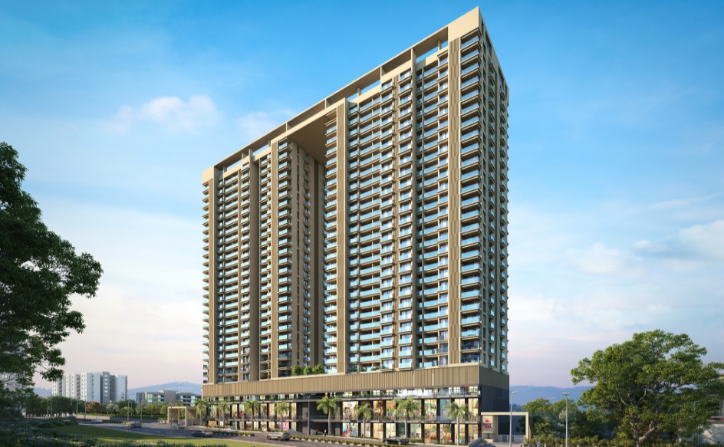
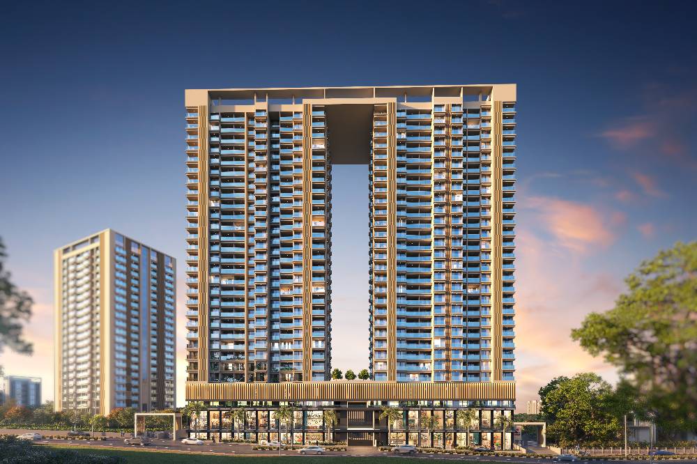
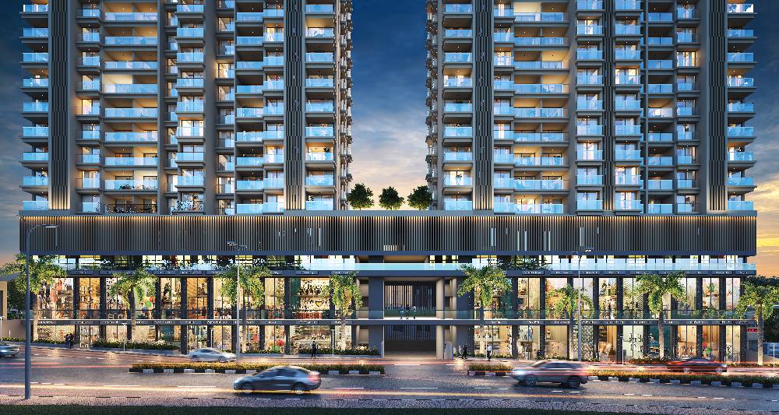
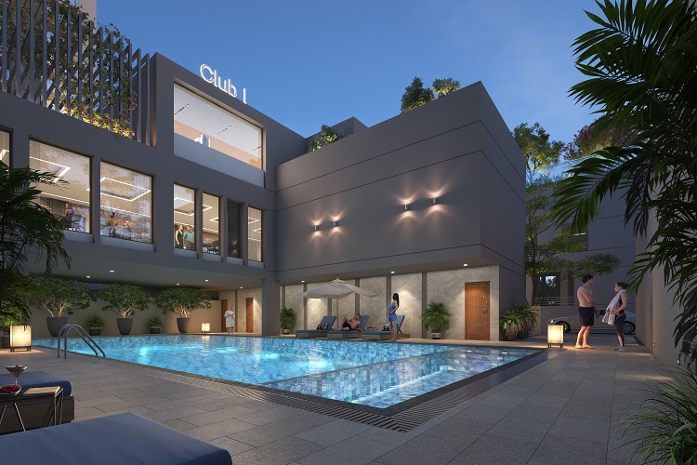
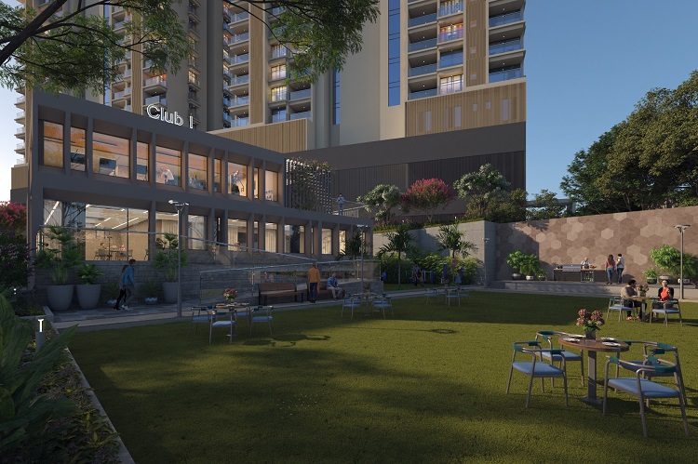
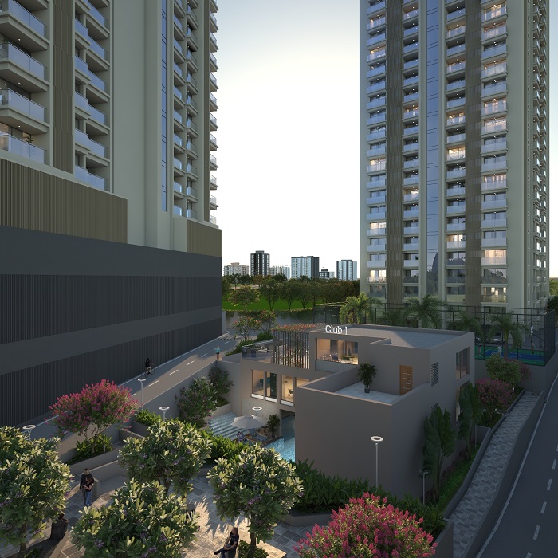
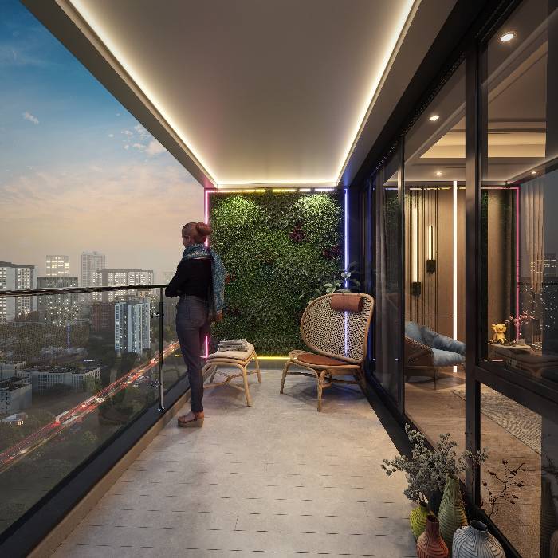
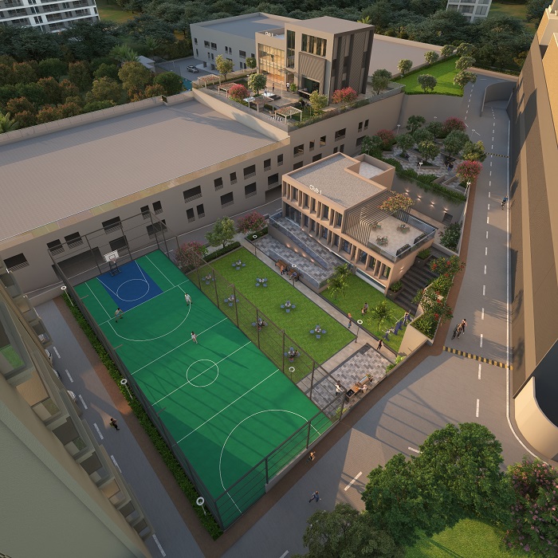
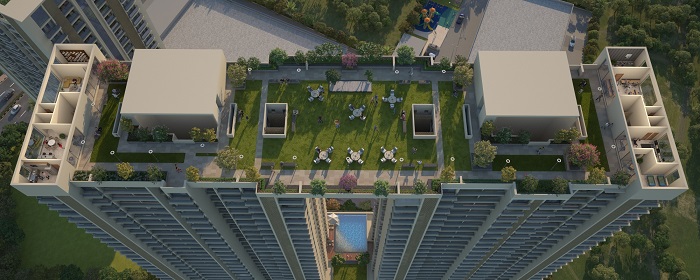
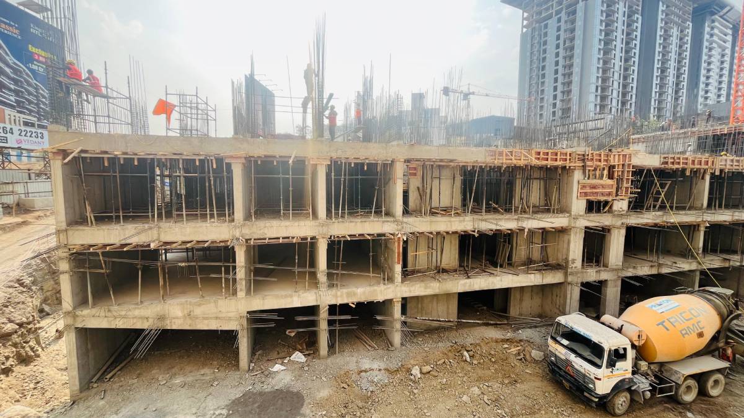
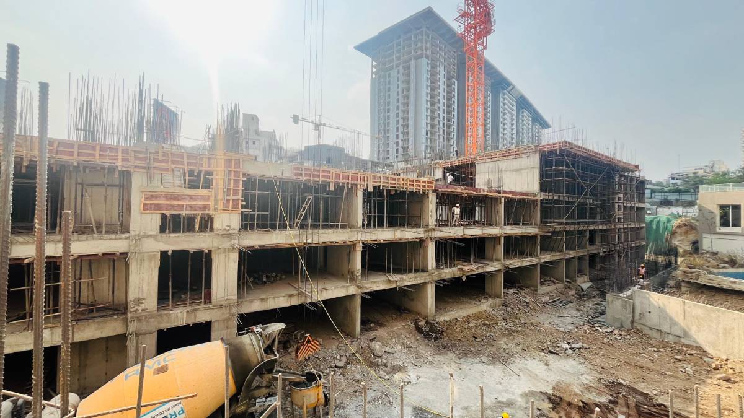
 MAHARERA NO. : P52100052556
MAHARERA NO. : P52100052556
